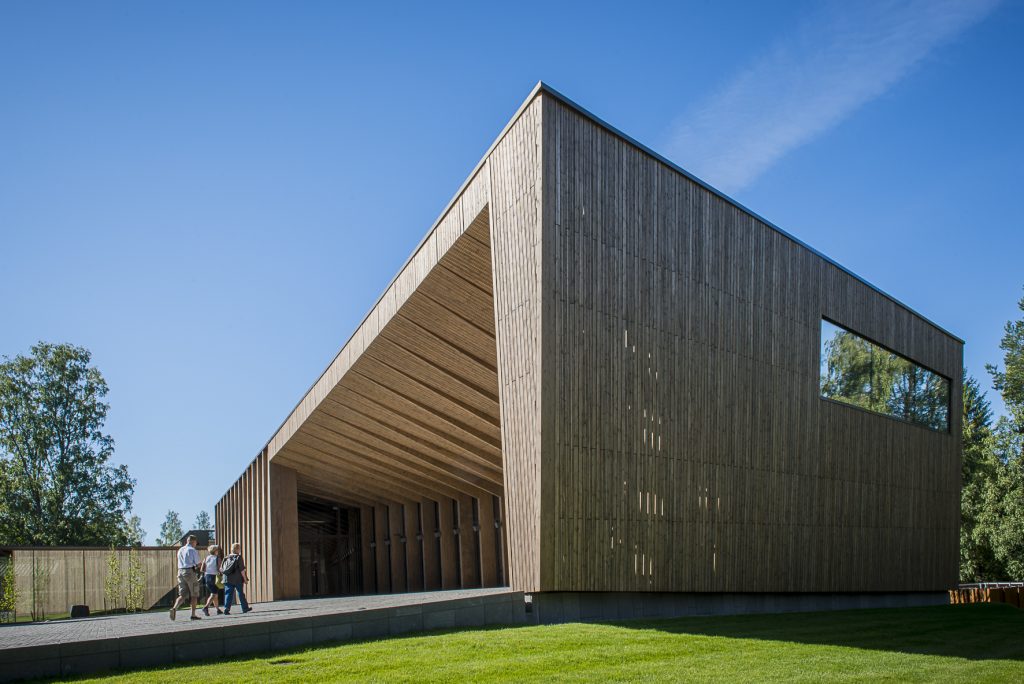
THE ARCHITECTURE OF GÖSTA’S PAVILION
On establishing the Fine Arts Foundation that carries his name in 1933, Gösta Serlachius made an emphatic start towards his long-standing dream that Mänttä would obtain a building designed expressly as an art museum. Serlachius’ dream of a museum building designed specifically for Mänttä was not fulfilled until more than 80 years after the establishment of the Fine Arts Foundation, when the extension of Museum Gösta was completed alongside Joenniemi Manor in 2014. The design of the museum extension was launched with an open international architectural competition. Among the nearly 600 entries, the Barcelona architectural studio MX_SI and its architects Boris Bezan, Héctor Mendoza and Mara Partida were chosen winners.
With the extension, the art museum’s premises increased fivefold. The elongate Pavilion consists of laminated-timber columns and beams, which not only support the building but give it its distinctive façade. The laminated-timber beams or mullions, mostly hand-made, are tightly installed, only just over a metre away from each other, forming a supporting, rib-like structure. The façade reflects the vertical rhythm of the structure of the building. It creates a fascinating counterpart to the horizontal line of the structural entity formed by the Pavilion and the manor house. At the manor house, it is as if structure curtsies downward, which could be interpreted as paying homage to Joenniemi’s main building. The main building materials of the Pavilion’s façade are glass and precision-cut spruce timber. Spruce is the local forest industry’s most important raw material, which was used in the paper mill for the manufacture of pulp. The material selection can therefore be considered a reference to the story of the Serlachius industrial family in Mänttä. Since its completion, the Pavilion has met with success in wood construction competitions in Finland and abroad.
The interior the Pavilion is also designed by architectural studio MX_SI. The building’s spatial dramaturgy, in particular, has proved to be effective, because the museum’s various functions have been clearly structured and between the halls enough space has been left to allow visitors to unwind when moving from one exhibition to another. The kaleidoscopic views are particularly visible when travelling along the museum’s exhibition corridor. The dark oak parquets and granite floors serve as a strong contrast to the airy spatial solutions. Moreover, in other service areas, different shades of black have been used in dialogue with the pure white walls, pale ceiling and warm wood. The form language of the details, such as the windows, doors, stairways, handrails and fixed furnishings, is elegant but sharp-edged. The viewer does not necessarily notice at first glance how much detailing and unique solutions are concealed within the interior spaces.
As with Joenniemi Manor, permanent art works to decorate the building were also desired for the Pavilion. In 2015, the artist Heikki Marila created a large mural above the service desk in Restaurant Gösta. The work, implemented with acrylic paint, is entitled Mänttä and it depicts a map of the town. The Pavilion’s interior and park are also permanently ornamented by Harry Kivijärvi sculptures. The reception hall located next to the entrance lobby has also been named after the sculptor.

