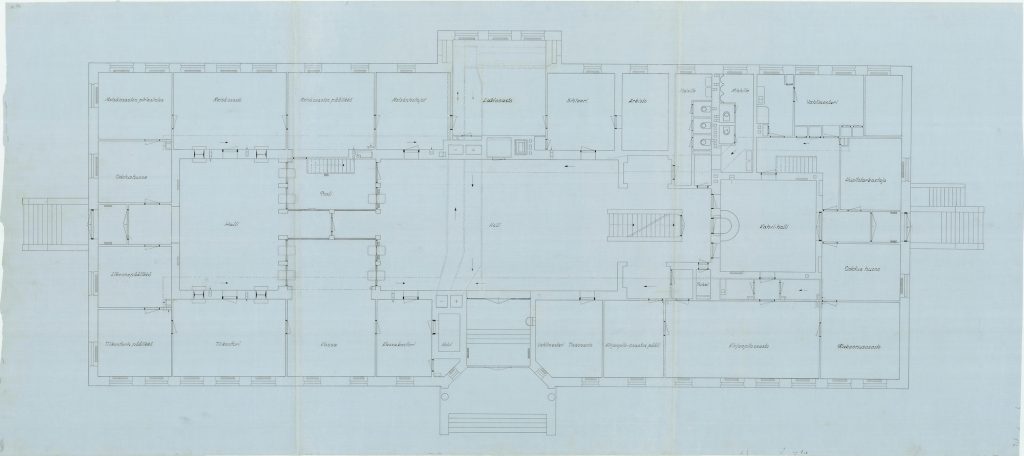
HEADQUARTERS FLOOR PLAN
NOVEMBER 2024
The layout of the ground floor of G. A. Serlachius Oy’s head office allows one to view the office’s operations on its busiest floor. The undated drawing comprised in the Serlachius’ drawing collection most likely dates back to the 1930s, when the building was brand new.
The gathering of the office operations of G. A. Serlachius Ltd under one roof began in 1918, when the company celebrated its 50th anniversary. The project dragged on and the new headquarters were not completed until late 1934. It was preceded by a design competition which the Architect office Jung & Jung’s proposal won. The use of space had been thoroughly considered already from the early headquarters plans. For the design competition, the company’s management collected the officials’ wishes and views on the design of the building. The aim was to organise work and interaction of the departments as practically as possible.
It was decided to place on the ground floor the departments with the most frequent visitors. Those visiting the head office had access to three entrance lobbies, which were used according to the matter at hand. Nobody used to take a short cut through the building, even though the premises allowed it. The independent entrances made it possible to keep certain office functions open longer than others.
The main door of the building is located in the centre of the façade. The janitor’s room and the office switchboard were close to the main entrance. All calls went through the switchboard, so the work there was busy. A service hatch was located between the vestibule and the janitor’s room. In the corner of the lobby were the rooms of the accounting department and a soundproof telephone booth. There one could take the ordered calls that required privacy, as not everyone had their own offices.
There was an elevator opposite the main door. Behind it was located the legal department. Lawyers were needed for the company’s many contractual matters, but they also handled the personnel’s private matters, such as estate deeds, prenuptial agreements and real estate transactions. Anyone seeking to speak to a lawyer had to pass through the secretary’s room. In connection with it was one of the archival vaults of the house.
On the ground floor, between the main and northern lobbies, there were a post office, a cashier and a service office with service hatches to both lobbies. The service office was a kind of personnel bank organised by the company. Salaries were put in pay packets at the headquarters. The tasks of the errand girls included the picking up the salary money from the bank and the company’s mail from the post office. From the mailing room one had access to the form storage in the basement and there was also a letter elevator through it.
The northern lobby also provided access to services that were essentially related to the cashier, such as accounting office and the rooms of the forest department, which also had service hatches. The Forest Department was responsible for the company’s forest management and handled the forest and timber sales needed for raw material and energy procurement. There was a waiting room for their customers right next to the side door. The traffic manager had his own room on the other side of the door. His work tab included logistics related to timber transports.
At the southern end of the ground floor, a labour inspector was in charge of occupational safety and health matters. The room and the waiting room in its vicinity were located by the front door so that people in dirty work clothes did not have to go any further. On the other side of the waiting room was the office of the construction department. The company’s construction department took care of the renovation of numerous company apartments, among other things.
In the south lobby of the headquarters was located the staff cafeteria. Coffee breaks were scheduled staggered according to job description. On the corner facing the factory was the janitor’s apartment, in the kitchen of which the janitor’s lady baked the buns the company offered to its office staff every day. The coffee was prepared with a large electric machine. From the floor plan, conclusions can be drawn about the ways of doing business: whose rooms were not directly accessible from the corridor at all, which matters were handled through a hatch from the lobby side, which were handled behind closed doors. If permitted by the position or job, the office staff could move around the lobby without going from one office to another.
Milla Sinivuori-Hakanen
Senior Curator
Sources:
Archive of the G. A. Serlachius Ltd, head office material, Serlachius Museums, archival collection.
History of the Forest Department, 1969, Serlachius Museums, library.
The collection of the history of the Foundation in 1933–2013, Serlachius Museums, Oral history archive.
The Collection on the White House, Serlachius Museums, Oral history archive.

