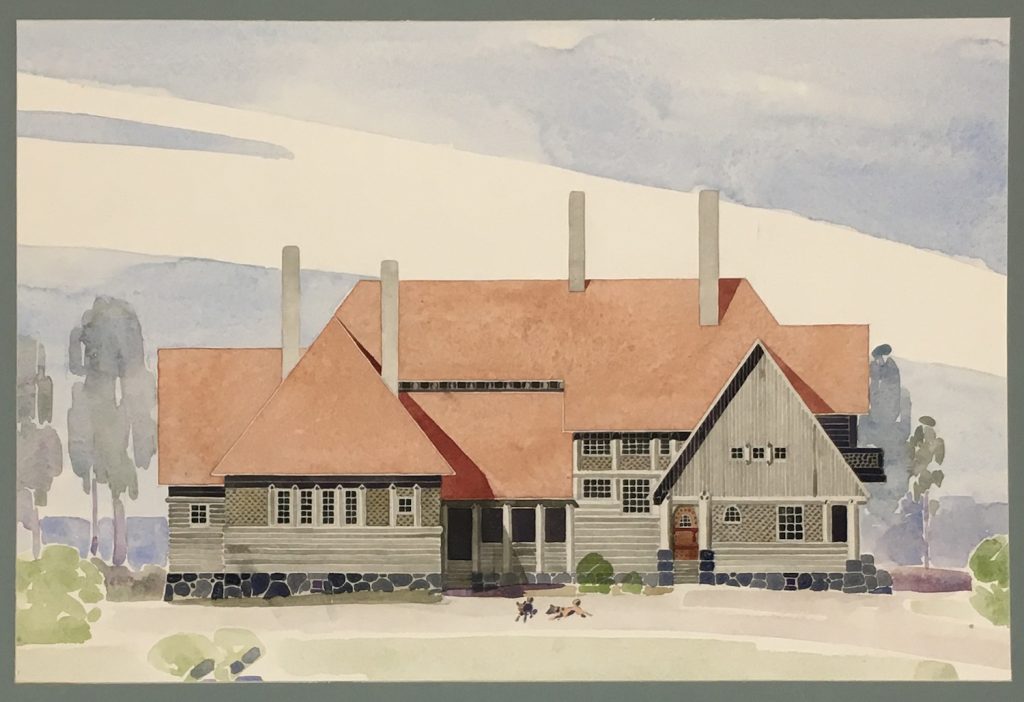Valter Thome’s drawings for the main building of Isoniemi Estate
FEBRUARY 2018
Among the victims of the first days of the Finnish Civil War were a certain trio of brothers, the Thomés: the architects Valter and Ivar and the forester William. Valter Thomé was, from the point of view of the industrial community of Mänttä at the beginning of the 20th century, a central architect. One of his long term projects (1902–1916), though never realized, was his planning of the main building of Isoniemi Estate for Gösta Serlachius. The plans of the first phase that went in a completely National Romantic style belong to the Serlachius Museums’ Drawing Collection.
The drawings for the Main Building of Isoniemi have been signed by Valter Thomé and Karl Lindahl, Thomé’s Swedish-born companion. The same duo also planned the Mänttä Pharmacy, which was finished in 1907 and which is now in the Serlachius Residence’s use. The undated drawings, presumably made in1903, for the Main Building of Isoniemi, are in most ways very similar to the ones used for the Pharmacy building. The plan, and consequently the exterior of the building, show the asymmetry typical of the Finnish National Romanticism, and every façade is different from the others. The exterior is dominated by timber walls, but on each side shingle covering has also been used. The attention is also drawn to the stone base made with natural stones. There’s no information in the drawings or the illustrations about roof material. The window panes are equally large, except for those of the windows of the dining room and the cabinet – which are what you could call formal rooms. The window very common in Finnish National Romanticism, whose typical trait is that the upper part has a narrowing and curving form, has been drawn only on the main door and the cloak room next to it. Not counting the external terrace and one external staircase, the whole plan would fit into a rectangular area of 19,15 m x 29,2 m, measures quite similar to those of Joenniemi Manor.
The two-storey building contains all the kinds of spaces needed for a bourgeois way of life. In the middle of the house, there is the hall and the main cloak room, the veranda, the dining room and the cabinet, that is, the spaces that are common and open for guests. At the other end of the house are collocated the gentlemen’s smoking room and the reading alcove, as well as the office. At the opposite end of the house are the private spaces and the service area: the nurseries and the bedroom, and the kitchen with its necessary auxiliary spaces and the so-called servant’s staircase. Of the rooms on the second floor, two guest rooms and a room for servants are mentioned. One of the guest rooms has a balcony. As you can see from two aquarelles that describe the interiors, the interior design had also been planned in every detail to fit the design of the architecture, something that was typical of the Finnish National Romanticism.
The planning of the main building of Isoniemi was delayed. His work assignments took Gösta Serlachius away from Mänttä to Jyväskylä in 1904, after which he lived in Isoniemi only a short time before he transferred to the Kymi Mill. To Mänttä and Isoniemi, the family returned in 1913, when ten years had passed since the first plans were made for the main building. In 1916, the Thomés still made new sketches for this purpose, and the following year Armas Lindgren and W. G. Palmqvist presented their own plans at the request of Gösta Serlachius. Not in any of these was there any trace left of National Romanticism. Not even Palmqvist’s proposal, which had been selected, was realized. In 1924, Serlachius sold Isoniemi, the grounds of which were situated in the immediate vicinity of Joenniemi Manor.
Valter Thomé’s and Gösta Serlachius’ friendship dated from the time when they studied together at Oulu Swedish Lyceum. The acquaintance later on led to their becoming business partners, which resulted in Thomé’s creating about forty plans for Mänttä. At the beginning, Valter Thomé worked together with architect Karl Lindahl. The younger brother Ivar Thomé graduated as an architect in 1907, and from 1911 on the brothers had their architectural bureau together. G. A. Serlachius Ltd. ordered from the Thomé brothers, among other things, buildings and worker’s dwellings for the sulphite cellulose factory and the paper mill. In addition to Serlachius, in Mänttä there were other constructors as well: according to the Thomé brothers’ drawings, the house of the Youth Association, the People’s House, and the Pharmacy of Mänttä, among others, were built. The last of the plans made for Mänttä was Mänttä Club, built in 1920.
In addition to the architect brothers Thomé, the forester William Thomé was also a close acquaintance of Gösta Serlachius’; G. A. Serlachius Ltd. was a client of the company he founded in 1911, W. G. Thomé’s Forest Bureau, and William Thomé himself later on became a member of the board of the Serlachius Company. The events of the Civil War sealed the fate of the three brothers: Valter (b. 1874), William (b. 1880) and Ivar (b. 1882) Thomé, as well as four other men that belonged to their troup, were striving to get from Helsinki, which was occupied by the reds, to the lines of the white army in Ostrobothnia. On the way, they were taken prisoners by the reds and executed at Vihti on the first of February 1918. The only one among the brothers to survive was Verner Thomé, who is known as an artist, and who during the events was working at Urajärvi Manor.
Milla Sinivuori-Hakanen
Curator
Sources:
The Serlachius Museums, the Drawing Collection.
Gösta Serlachius’ Letter Archive, The Serlachius Museums, the Archive Collection.
Hovi-Wasastjerna Päivi, Arkkitehti Valter Thomé – Harmoniaa etsimässä (2009).
Paavilainen Marko, Murhatut veljet. Valter, William ja Ivar Thomén elämä ja kuolema (2016).


