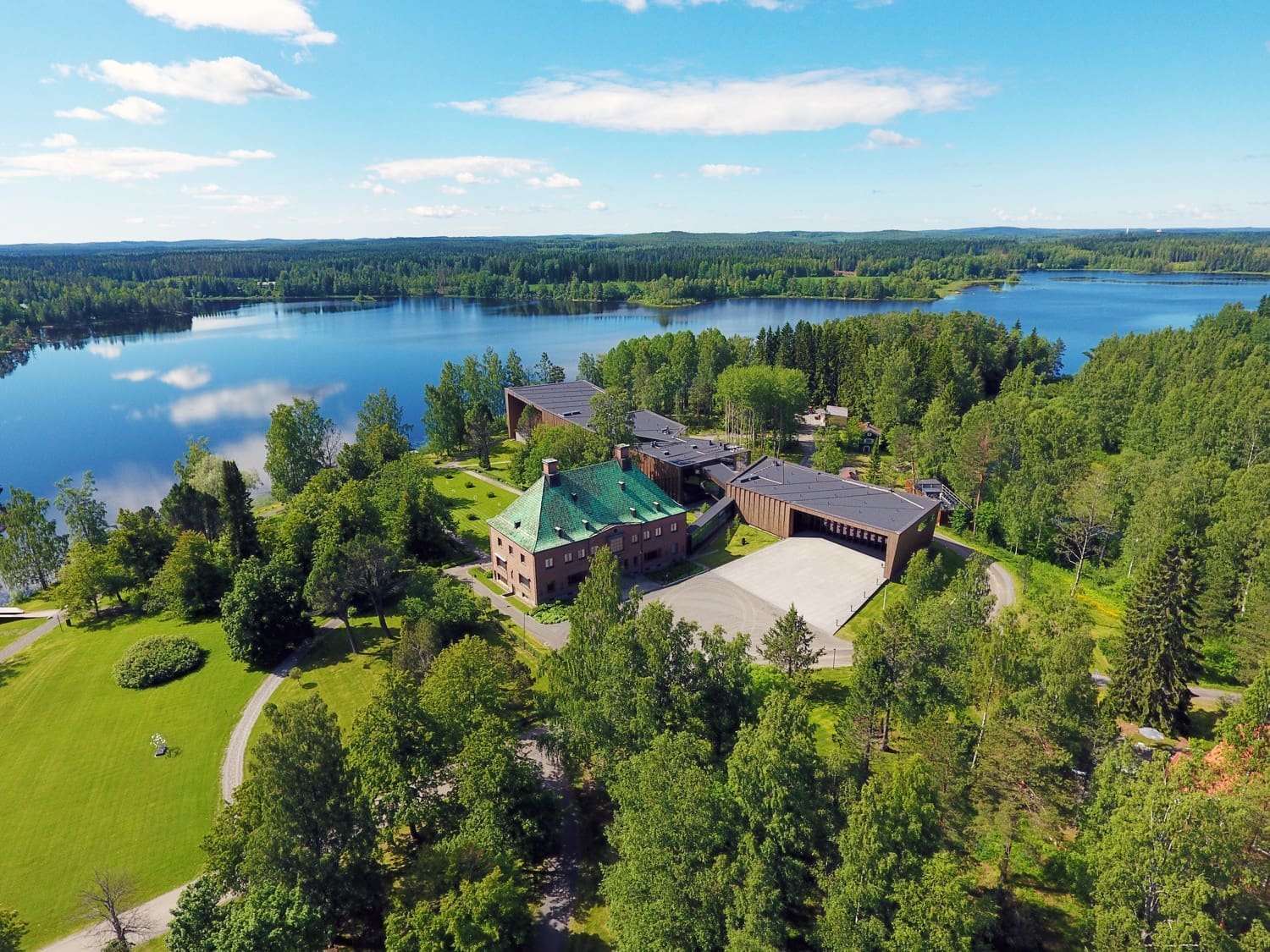
Joenniementie 47, Mänttä
Built by Gösta Serlachius as his representational home, the manor houses a permanent collection hanging Classic Works of Fine Art at the Manor, extensive spaces for temporary exhibitions, Restaurant Gösta, summer café Autere Cottage, museum shop, and Serlachius Art Sauna.
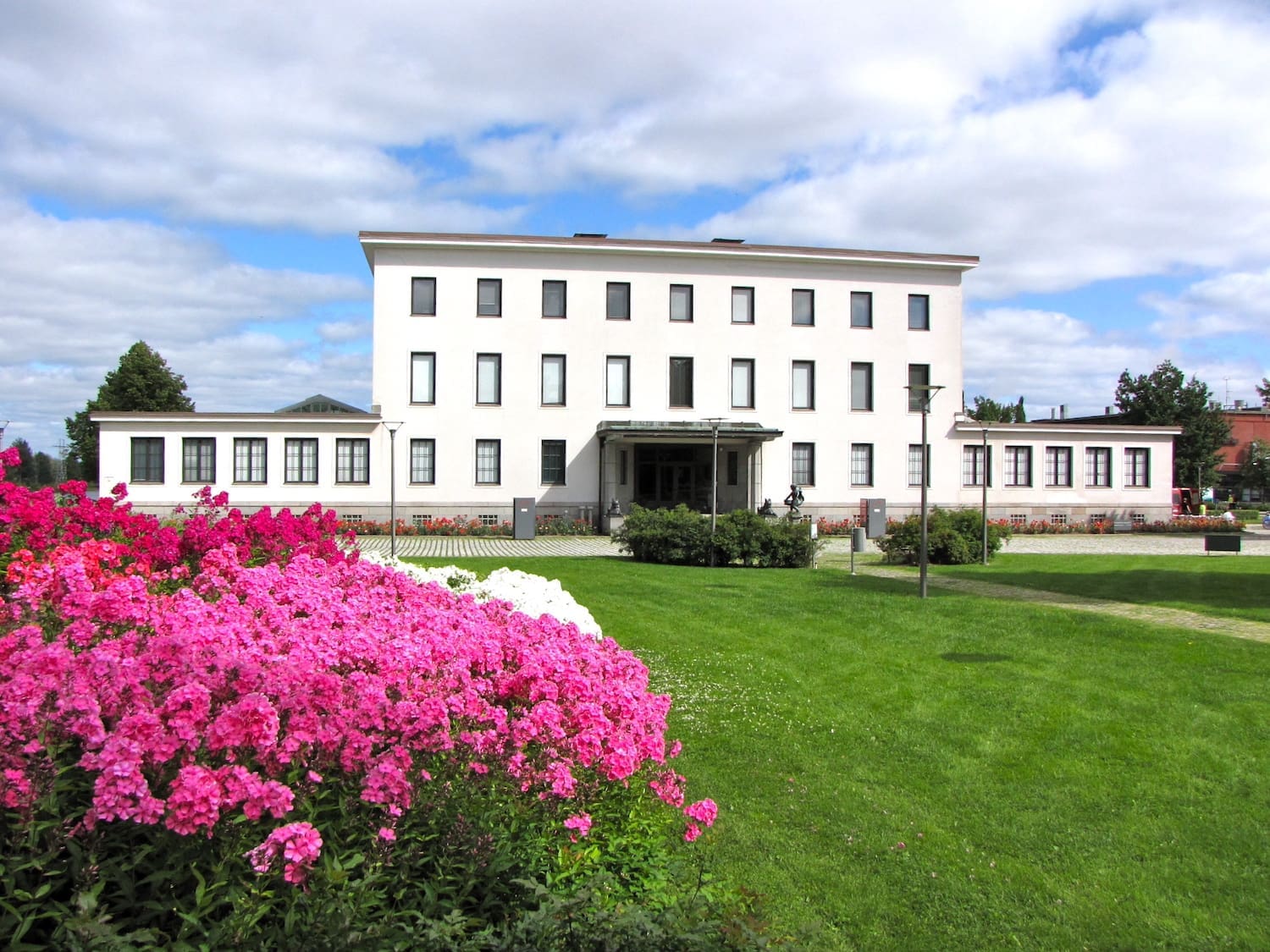
R. Erik Serlachiuksen katu 2, Mänttä
The permanent exhibition Patrons tells the story of the Serlachius Art Collection and the Mänttä factory community. Located in the centre of Mänttä, the building also has gallery facilities for temporary exhibitions, an experiential space for the whole family, the World of Forest, a summer café and a museum shop.
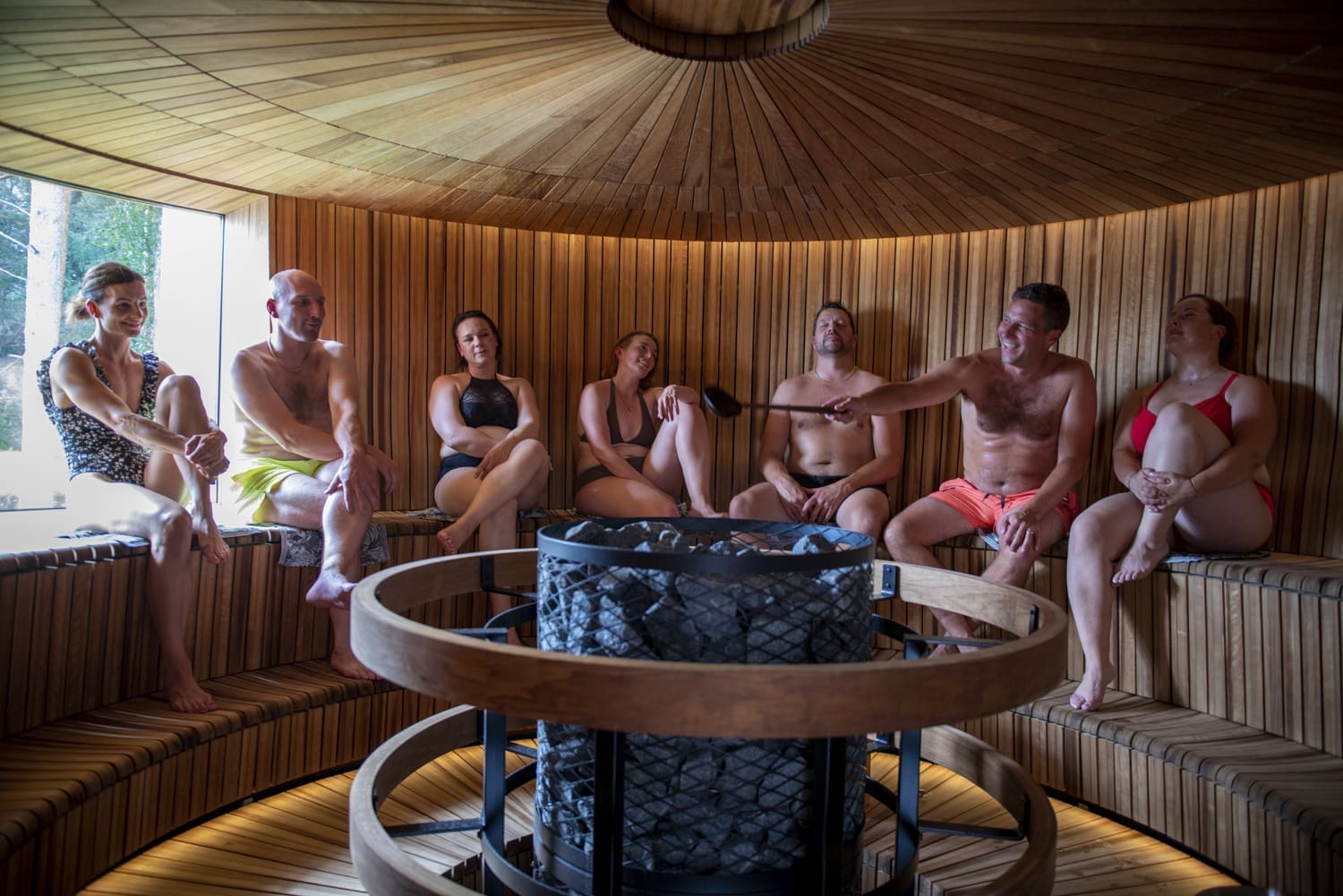
Serlachius Manor, Joenniementie 47, Mänttä
Serlachius Art Sauna offers experiences for lovers of sauna, art, architecture and pure northern lake nature. Communal public sauna days are held every Tuesday, all year round. Serlachius Art Sauna and its restaurant services are rented out for parties, meetings and evening gatherings.

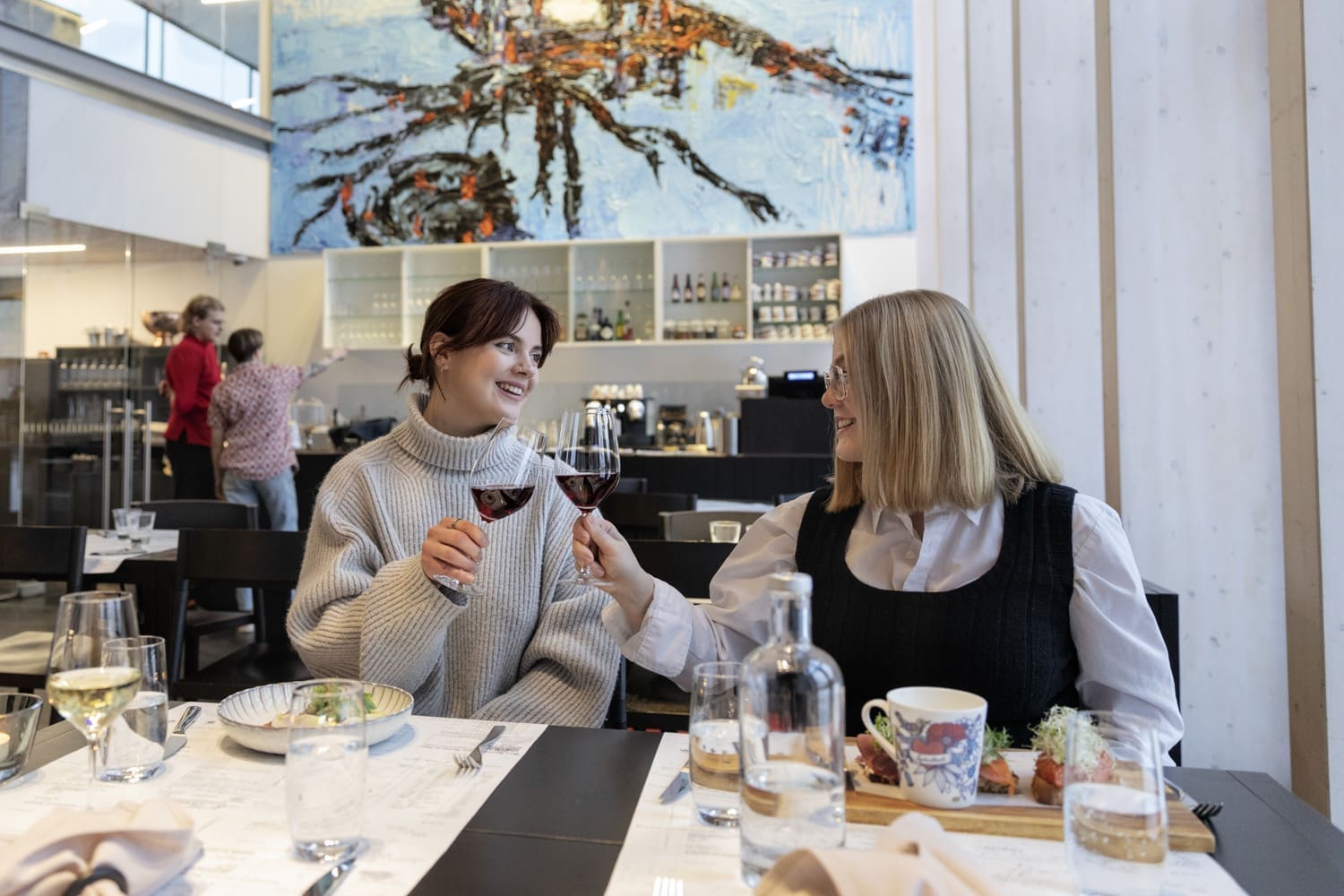
Serlachius Manor, Joenniementie 47, Mänttä
In the heart of the museum, Restaurateur and chef de cuisine Henry Tikkanen’s Restaurant Gösta offers pure, seasonal local flavours. The restaurant is open on all museum opening days, all year round. A museum ticket is not required for a restaurant visit.

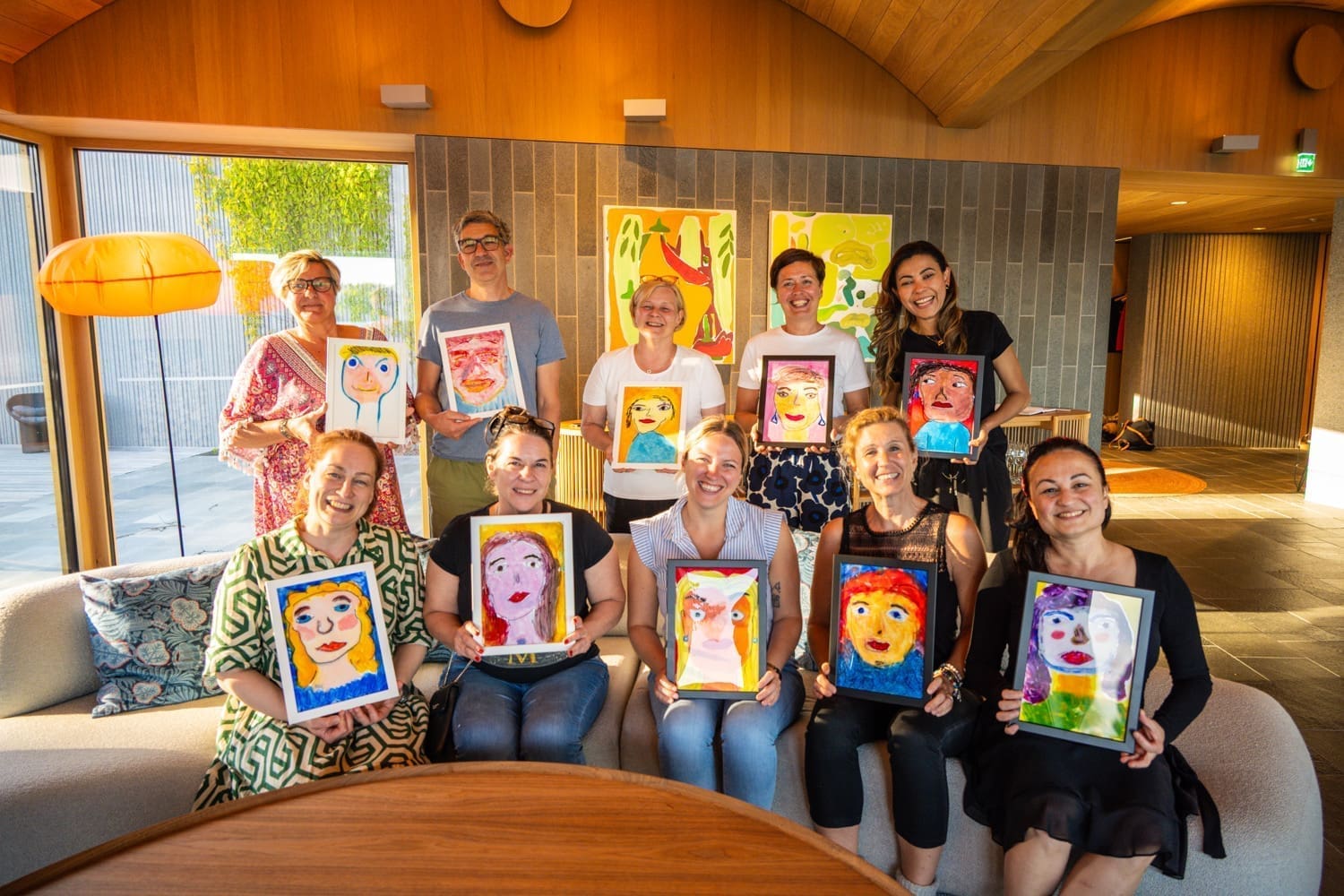
Serlachius is a safe and largely accessible destination also for people with mobility and sensory impairments.
Serlachius is proudly a LGBTQ+ friendly destination, where diversity is richness and every guest can feel safe and valued. We are part of the We Speak Gay community and the Gay Travel Finland network.

Notifications